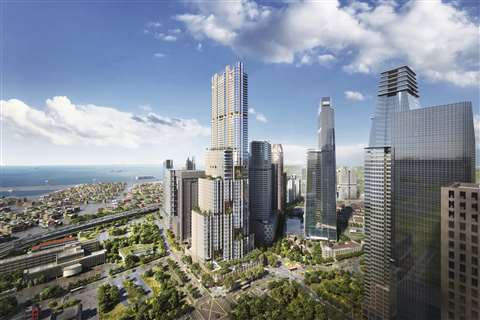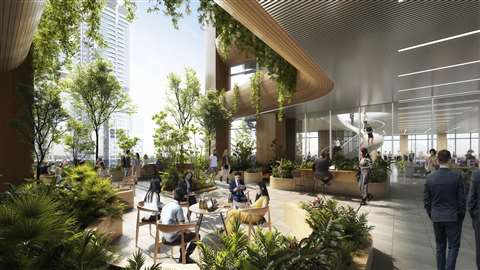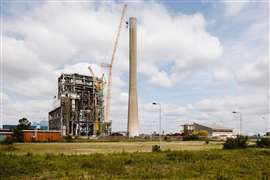Designs revealed for Singapore’s tallest building
03 November 2022
The construction of Singapore’s tallest building has moved a step closer after the architectural design consultancy appointed to the project revealed the final designs of the building.
 The structure will be Singapore’s tallest building. (Photo: SOM)
The structure will be Singapore’s tallest building. (Photo: SOM)
Described by Skidmore, Owings & Merrill (SOM) as ‘one of Asia’s most sustainable skyscrapers’ the 305m, 63-story tower sits in the Central Business District of Singapore and will contain offices, retail stores, hotel luxury residences and public spaces.
Images of 8 Shenton Way released by the consultancy, which is working alongside architectural firm DCA Architects, reveals several garden terraces and outdoor areas that are designed ‘specifically with the tropical climate of Singapore in mind.’
The terraces are part of a wider plan to create an indoor-outdoor vertical community over 10,000m2 of elevated, public green space.
Owned and developed by Perennial Holdings Private Limited and a consortium of investors, the building is also being constructed with sustainable practices, as the developers look to achieve Building Construction Authority of Singapore (BCA) Green Mark Platinum Certification, the highest sustainability certification in the region.
Parts of the existing foundation will be used to reduce the use of materials during the construction phase of the project.
It will also feature several materials, including engineered bamboo, that aims to reduce the buildings carbon footprint.
The facade will be made of energy-efficient glazing, and recyclable aggregates will be used in its concrete structure, manufactured through a low-carbon process.
 Various terraces will look over the Singapore skyline. (Photo: SOM)
Various terraces will look over the Singapore skyline. (Photo: SOM)
Commenting on the designs, SOM Partner Mustafa Abadan said, “8 Shenton Way will be the newest landmark on the Singapore skyline, a next generation tower for the city.
“Designed specifically with the tropical climate of Singapore in mind, this building will be one of the first post-pandemic mixed-use towers in the world, with health and wellness as its primary design drivers.
“By seeking to achieve the city’s newest and most rigorous sustainability standards, our design will establish a new paradigm for resilient and elegant high-rise design in Singapore and beyond.”
The building is expected to be completed by 2028.
STAY CONNECTED


Receive the information you need when you need it through our world-leading magazines, newsletters and daily briefings.
CONNECT WITH THE TEAM











