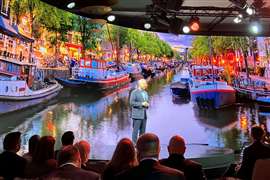Zaha Hadid wins Cairo Expo City competition
22 June 2009

Zaha Hadid Architects and engineering consultancy Buro Happold have won the international design competition to design the Cairo Expo City project.
The winning design is a 450000 m2 city for exhibitions and conferences, located between the centre of Cairo and the city's airport. The project includes a major international exhibition and conference centre with business hotel, an office tower and a shopping centre.
According to Iranian-born Zaha Hadid the undulating fluid forms of the Cairo Expo City design were inspired by the natural topography of the Nile valley.
The design uses a "carving and sculpting processes" to divide the large exhibition and conference areas into clusters of individual buildings that are individual but relate to the overall design. A main north-south artery carves through the design, with "secondary streams" meeting at the centre to ease crowd traffic during events.
Enabling work is expected to start in October this year.
Facts and figures:
Client: GOIEF (General Organization of International Exhibitions and Fairs), Cairo, Eygpt
Design: Zaha Hadid Architects, London, UK
Engineering: Buro Happold, London, UK
Quantity surveyor: Gleeds, London, UK
Traffic and logistics: Buro Happold, London, UK
Built area: 450000 m2 (exhibition halls, conference centre and mixed-use areas)
Height of towers: 33 and 31 storeys
STAY CONNECTED


Receive the information you need when you need it through our world-leading magazines, newsletters and daily briefings.
CONNECT WITH THE TEAM










