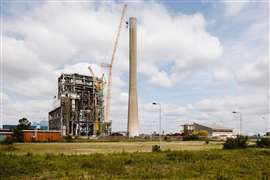Perini wins US$ 1.2 billion airport contract
18 July 2008
The project, which is expected to commence next month, includes a new terminal building with an elevated road to the front of the facility, over road pedestrian bridges, infrastructure for an underground automated transit system, and an aircraft ramp.
The steel-framed building will be approximately 1.9 million square feet (17658 square meters)and will have a basement, three upper levels and roof-level penthouses. The building will include a baggage handling system for outbound and inbound processing and an in-line explosives detection system (EDS) for baggage screening. The building's infrastructure is designed with extensive cabling for software interfaces. Other features planned are dynamic and static signage, way finding systems and Voice-over-Internet protocol (VoIP).
The elevated road will extend the length of the terminal- approximately 27m wide and 610m long. Construction of the elevated road will include a concrete box girder with cast concrete columns. The contract also includes pedestrian bridges leading to parking. The construction is expected to take three years and six months to complete.
Other projects Perini has built at McCarran International Airport Las Vegas include Terminal D, Charter International Terminal, Central Terminal, Central heating and cooling plant, Host Marriott Services, and MGM Grand incorporating check-in counters.STAY CONNECTED


Receive the information you need when you need it through our world-leading magazines, newsletters and daily briefings.
CONNECT WITH THE TEAM










