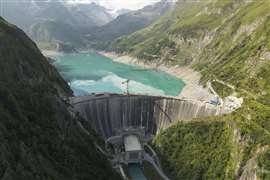New roof at historical museum
18 March 2008
A Peri working platform is being used at a height of 16m in the assembly of the two-storey roof construction for the inner courtyard of the Albertinum, a historical public museum and archive, in Dresden.
The 2700 tonne steel composite structure is supported on separate reinforced concrete columns like a bridge, with a span of almost 70 m on the front side. In the process two, 9 m high steel lattice girders have been integrated into the building.
A spokesman for Peri said, "For the assembly of the steel construction and for subsequent concreting of the reinforced concrete slabs, Peri engineers, together with the other companies involved in the construction work, designed a customised formwork and scaffolding solution based on very specific project requirements."
STAY CONNECTED


Receive the information you need when you need it through our world-leading magazines, newsletters and daily briefings.
CONNECT WITH THE TEAM










