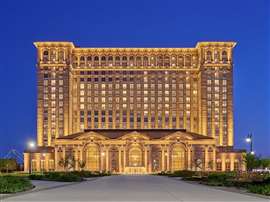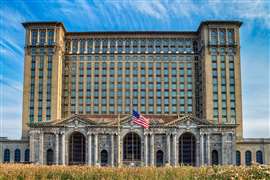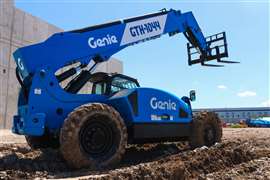Read this article in Français Deutsch Italiano Português Español
Iconic building gets US$1billion makeover
06 June 2024

The former Michigan Grand Central train depot in Detroit, Michigan, US, will reopen on 6 June, but not as a train station. After decades of sitting empty, the renovated 18-floor structure will become a nearly US$1 billion technology innovation campus, retail, hospitality, community, and office space environment.
The reopening and renovation were helmed by Ford Motor Company, the Detroit-based automaker. The project took six years and cost $950 million.
Ford intends to use a portion of the more than 500,000 sq ft (46,000m2) as a technology innovation campus. The remaining space will include restaurants, retail space, workspaces, and lodging. Additional square footage is available across the 30-acre (12-hectare) campus.
According to the company, the space dubbed ‘Michigan Central’ will merge Ford staff with “external partners, entrepreneurs, students, and even competitors, to co-create new products, services, and technologies that add value to a new generation of Ford customers and help build a better world.”
“The innovation hub will provide 640,000 sq ft (59,458m2) of cultural, technology, community, and convening spaces designed to inspire creative collaboration between established companies, universities, growing startups, youth initiatives, students, and other stakeholders,” said Michigan Central, the corporation in stewardship of the building.
Renovating Michigan Grand Central
Originally built in 1913, the architecturally Beaux-Arts structure served about 4,000 people during its heyday as a train depot. It features a classical façade and ornate interior designs, in particular the vaulted 54-ft (16.5m) Guastavino-tile ceiling.
It was designed by Warren & Wetmore and Reed & Stem; the same team that put together New York City’s Grand Central Station.
Train service ceased in 1988. While various plans for the structure emerged throughout the decades, none were solidified and the space largely decayed over three decades due to neglect, weathering, and vandalism.
Ford purchased the historic structure in 2018 alongside an announcement to transform the area into a tech and entertainment hub.
Joint venture Christman-Brinker, based in Michigan, was the lead contractor.
 Interior view of the Michigan Grand Central renovation project. (Image: Michigan Central)
Interior view of the Michigan Grand Central renovation project. (Image: Michigan Central)
An estimated 1.7 million hours were spent rehabbing the space, with more than 3,000 workers chipping in.
The project also sourced more than 600 tons (544 tonnes) of limestone from a quarry in Indiana, US, which was the same site that Michigan Central’s original stone was taken from more than one century ago. Much like Michigan Central, that Indiana quarry had been closed for decades, and Ford led a team to reopen the facility to acquire the unique material.
“Everything Ford could save, we did, and other elements were re-created through technology and tenacity,” said Melissa Dittmer, head of place at Michigan Central. “At the same time, it was important to us to respect The Station’s extraordinary past, including its ongoing role in Detroit’s cultural landscape.”
Michigan Grand Central renovation facts and figures
 A pre-renovation shot of Michigan Grand Central. (Image: Adobe Stock)
A pre-renovation shot of Michigan Grand Central. (Image: Adobe Stock)
Additional statistics for the project:
- 8 million bricks make up Michigan Grand Central, which – if laid end-to-end – would stretch about 1,000 miles (1,609km)
- 1,300 sq ft (121m2) of terra cotta cornice was restored
- 102,000 sq ft (9,476m2) of windows were replaced or restored
- 4,200 new light fixtures were installed, including re-creations of three massive chandeliers
- Restoring the building’s iconic Waiting Room and Grand Hall required the equivalent of 8.7 mi (14km) of grout used on the 29,000 Guastavino ceiling tiles. All but 1,300 of these tiles are original to Michigan Grand Central.
- 5 million gallons (13.2 million litres) of water were pumped from its basement, and 3,990 cu yd (3,051m3) of debris was hauled out of the building.
STAY CONNECTED


Receive the information you need when you need it through our world-leading magazines, newsletters and daily briefings.
CONNECT WITH THE TEAM











