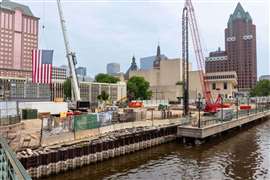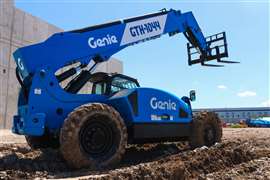Read this article in Français Deutsch Italiano Português Español
German city’s ‘Green Depot’ project advances with hybrid timber build
26 August 2025
Timber construction started on the Mannheim Feudenheim district Grünes Depot (Green Depot), a municipal mixed-use complex in Germany designed as a model of sustainable, hybrid-material building.
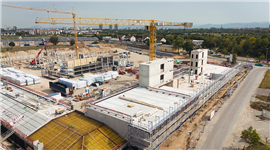 Construction of the Green Depot in Mannheim, Germany. Image: Strabag
Construction of the Green Depot in Mannheim, Germany. Image: Strabag
German-based contractor Züblin, a Strabag company, acting on behalf of municipal housing firm GBG Sonderimmobilien, is delivering the 30,000m² scheme, which broke ground in October 2024 and is now entering its pivotal construction phase.
The heart of the depot will be a four-storey hybrid timber main building clad in a wooden façade, housing office, administration and staff recreation areas. It will be supported by 4,000m² of workshops and 8,000m² of garages and parking zones.
The complex will support a range of municipal needs, including workshops for trades such as carpentry, painting, and metalworking, while also accommodating fleet operations with a central warehouse and vehicle wash facilities.
About 1,700m³ of wood will be installed in the project, including 165m³ of cross-laminated timber and 370m³ of glulam for beams, columns and ribbed roof elements. All load-bearing timber construction elements are being prefabricated off-site by Züblin Timber at its Aichach plant to accelerate assembly and reduce on-site labour demand.
Hybrid structures specified for the main building include 4,460m² of wood–concrete composite ceilings, 3,070m² of timber frame exterior walls with larch cladding, and 110m³ of laminated veneer lumber (LVL) columns.
The workshops will be spanned by 30 timber trusses with a reach of more than 20m, creating large adaptable workspaces, while 1,050 m² of CLT walls and ceilings will form efficient office and sanitary areas. Roof ribbed elements made of LVL panels and glulam ribs cover 2,620m², designed to improve acoustic and thermal performance.
A distinctive architectural feature is the U-shaped garage, where green roofs will merge into a lowered courtyard, turning the structure into a walkable meadow and blending the depot into its surroundings.
Project cost was not available. Completion of the Mannheim Green Depot is scheduled for October 2026.
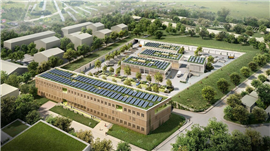 Render of the future Mannheim Green Depot in Germany. Images: Strabag
Render of the future Mannheim Green Depot in Germany. Images: Strabag
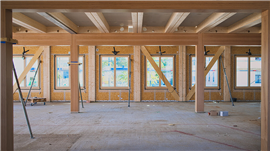 An interior look at Mannheim’s Green Depot timber element, which are currently being constructed.
An interior look at Mannheim’s Green Depot timber element, which are currently being constructed.
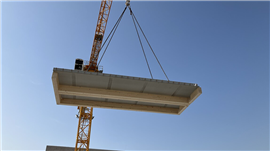 A mixed materials ceiling piece made of concrete and timber is lifted into place.
A mixed materials ceiling piece made of concrete and timber is lifted into place.
STAY CONNECTED


Receive the information you need when you need it through our world-leading magazines, newsletters and daily briefings.
CONNECT WITH THE TEAM









