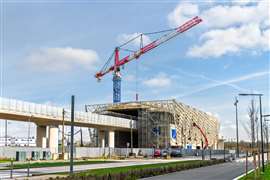Ethiopian national stadium design unveiled
25 June 2012
.gif)
A collaboration between Laboratory for Visionary Architecture (LAVA), Designsport and JDAW has won the international competition to design a national stadium and sports village held by the Federal Sport Commission of Ethiopia.
The plan includes a 60,000-seater stadium built to International Olympic Committee (IOC) standards and a sports village comprising indoor and outdoor aquatic centres, outdoor pitches, sports halls and arenas, dormitories and the headquarters for Ethiopia's Federal Sport Commission. The development will also include hospitality, shopping and commercial zones.
"We have gone back to the very origin of stadium design with a sunken arena surrounded by grandstands formed from excavated material. This man-made crater is a clever remodelling of the existing terrain and generates efficient spaces, optimises environmental performance, minimises construction costs and integrates facilities within the existing Landscape," said LAVA director Chris Bosse.
Daniel Assefa, director of local partner JDAW added, "The design references Ethiopia's world-famous excavated architecture - centuries-old rock churches, dwellings and cisterns. We see the sports city as a natural extension to this heritage, one that will draw many more visitors to our beautiful country."
The various structures will sit in a landscaped parkland setting. At its heart will be a central plaza featuring giant solar powered umbrellas for shade and pedestrian-activated light and water features.
STAY CONNECTED



Receive the information you need when you need it through our world-leading magazines, newsletters and daily briefings.
CONNECT WITH THE TEAM










