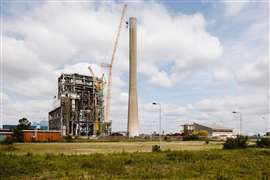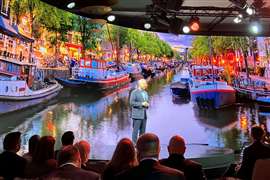Dubai plans city from scratch
19 March 2008

The masterplan comprises a central, square island surrounded by four neighbouring districts - the Boulevard, Madinat Al Soor, the Resort and the Marina. Built "from scratch" it forms the centre of the 14 million m2 Waterfront, Dubai's largest development to date.
The central Island district is the "defining element" of the project, according to an OMA spokesman. Surrounded by water on all sides it will cover 7 million m2.
Based on a grid of five streets by five streets it is designed to create a "city on a human scale" by ensuring traffic passes through the city easily, while creating "walkable distances" between blocks, said the company.
Environmental considerations also inform OMA's design, with shading and climate control being provided by the clustering of its towers on the south side. This should also make efficient use of wind flows for cooling, while further protection from the sun comes from each block's tree lined arcades.
The island will be connected to the mainland via a "comprehensive" public transport system, which will include Dubai's new metro system. There will also be direct links to Al Maktoum International Airport, which is currently under construction and set to become Dubai's main airport hub.
When complete the area is expected to have a residential population of 92000 and a working population of 310000 people.
The Waterfront will provide homes for about 1.5 million new people, effectively doubling Dubai's population and creating one million jobs. Located on Dubai's western border, it occupies a "prime position" between Dubai and neighbouring Abu Dhabi.
STAY CONNECTED


Receive the information you need when you need it through our world-leading magazines, newsletters and daily briefings.
CONNECT WITH THE TEAM










