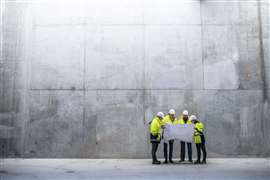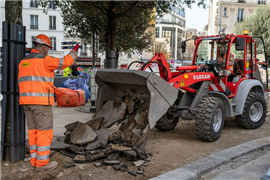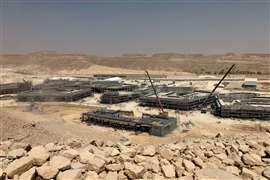Tate Modern's new extension goes green
22 July 2008

London's Tate modern Gallery has unveiled new images of its proposed extension by architects Herzog & de Meuron.
The original design's 11-storey glass facade has now been replaced by a "perforated brick screen", through which the building will glow at night.
The building is more compact than the previous scheme, which was built up of "stacked boxes". The configuration is also more flexible to allow for future changes in Tate Modern's programme.
The UK£ 215 million (€ 271 million) expansion, which required renewed planning permission, is scheduled to be complete in time for the London 2012 Olympics and will add 21000 m2 of gallery space.
The revised building also sets new benchmarks for museums and galleries in the UK for both sustainability and energy use, said a statement by the gallery. By exploiting heat emitted from relocated transformers and employing "passive design principles" where practicable the scheme will use -40% less energy, and -35% less carbon than current UK building regulations demand.
The scheme also includes more varied spaces for Tate's growing Collection and better facilities for the gallery's education programmes. The new building rises 65 m above ground in 11 levels, adding 21500 m2 to Tate Modern's existing 35000 m2. A sweeping "ceremonial route" rises up through the floors providing a connecting path through the galleries and offering views over London.
STAY CONNECTED



Receive the information you need when you need it through our world-leading magazines, newsletters and daily briefings.
CONNECT WITH THE TEAM










