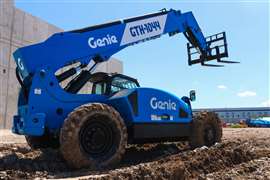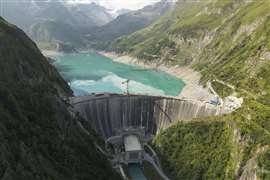Read this article in Français Deutsch Italiano Português Español
6 of the biggest museum projects under construction around the world
20 May 2024
Museum construction projects around the world are in the process of making history.
Several schemes are already underway that promise to push the size and scale of museums to new levels, some costing into the billions of dollars.
It was a fact acknowledged recently by Spanish infrastructure company Acciona, whose CEO José Manuel Entrecanales dedicated an event to the museum sector in April.
The firm, whose Acciona Cultura arm has played a role in the preparation of the Grand Egyptian Museum (see below) highlighted the status of the museum sector as an important driver of economic growth, sustainable development and culture.
Here are 6 of the biggest museum projects under construction around the world:
1) Grand Egyptian Museum, Egypt
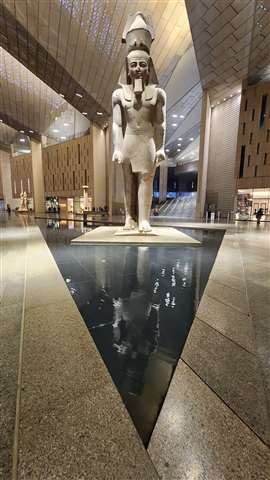 A statue of Ramses II inside the Grand Egyptian Museum in Giza. (Image: Adobe Stock)
A statue of Ramses II inside the Grand Egyptian Museum in Giza. (Image: Adobe Stock)
A project nearly 30 years in the making, the Grand Egyptian Museum (GEM) is scheduled to officially open its doors later this year after more than one decade of construction and a price tag higher than US$1 billion.
Since last year, GEM – a natural history museum celebrating Egypt and Egyptian culture – has been open with limited access to “test site readiness” but is anticipating a grand public opening by mid-2024.
Architectural firm Heneghan Peng of Ireland, Buro Happold, Arup, and ACE Consulting Engineers (Moharram and Bakhoum) designed the 81,000 sq m (872,000 sq ft) floor space. Of that area, 24,000 sq m (258,334 sq ft) will be permanent exhibition space. West 8 designed the landscape and site masterplan, and Atelier Brückner led design of the exhibition masterplan and museology.
Once fully complete, it will be the largest museum dedicated to a single civilisation and largest archaeological museum on the planet.
Initial earthmoving started in the late 2000s, but the project ran into several snags throughout the decades, including financial setbacks and complications due to access from the Arabic Spring movement in early 2011.
Hill International and EHAF Consulting Engineers formed a joint venture to provide project management services during the design and construction, the major first phases for which started in 2012.
Also in early 2012, a joint venture between Egypt’s Orascom Construction and the Belgium-based Besix was awarded the contract for phase three of the build.
Shaped like a chamfered triangle, the structure draws design-inspiration from the nearby Giza pyramids 2km (1.2 miles) to the northwest.
The museum said it will house more than 100,000 ancient Egyptian artefacts, which includes the complete Tutankhamun collection. Other famous works on display at GEM include the more than 3,000-year-old Statue of Ramesses II (formerly located in Cairo’s Ramses Square) and two large statutes discovered in the sunken city of Thonis-Heracleion, an archaeological site with both Egyptian and Greek artefacts.
2) Zayed National Museum and Guggenheim, Abu Dhabi, UAE
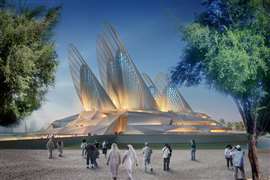 3D render of the Zayed National Museum, Abu Dhabi (Image: Foster + Partners)
3D render of the Zayed National Museum, Abu Dhabi (Image: Foster + Partners)
The much-delayed Zayed National Museum in Abu Dhabi is inching closer towards a 2025 completion, with much of the structure of the building now finished.
Designed by UK-based Foster + Partners, the building features five steel towers, some as tall as 123m and shaped like falcons’ wings. There will be two galleries on the ground floor that serve as the heart of the museum, with a set of four pod-shaped galleries suspended over the main atrium on the first floor that explore the history of the modern-day UAE.
The building’s innovative air conditioning system will draw fresh air through ground-cooling pipes, which is then released them into the museum’s lobby. According to structural engineer Akt II, which put the project cost at £260 million (US$325.5 million), as the steel heats up in the sun, the wings begin to act as thermal chimneys and draw the air currents up through the building.
The museum was conceived as a memorial to the late Zayed bin Sultan Al Nahyan, the first president of the United Arab Emirates. It was originally set for completion in 2012, then 2013, and then 2021, but the great financial crash, UAE’s participation in a war the war in Yemen in 2015, and the collapse of the original contractor – Dubai-based construction group Arabtec – all contributed to delays. Six Construct, a subsidiary of Belgian firm Besix Group, and Trojan General Contracting have now taken over construction on the project.
The two companies are also building the $1 billion Guggenheim Abu Dhabi, which will sit next to the Zayed National Museum on Saadiyat Island. The museum will be the largest of the four Guggenheim museums (the others are in New York, Venice and Bilbao) and is also due for completion in 2025. They join the Louvre Abu Dhabi, completed in 2017.
3) Metropolitan Museum of Art, New York, USA
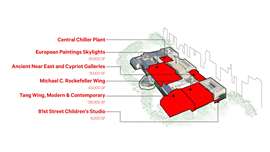 Capital projects at the Metropolitan Museum of Art, New York (Image: The Metropolitan Museum of Art)
Capital projects at the Metropolitan Museum of Art, New York (Image: The Metropolitan Museum of Art)
The $2 billion renovation of the Metropolitan Museum of Art is in fact a series of six projects, which started as long ago as 2015 in a programme of works set to continue for another five years. A new children’s play and education space, 81st Street Studio, opened in September 2023, while there has also been work to install a major new central chiller plant to control humidity and cooling.
There has also been a project to replace 30,000 sq ft (2,787 sq m) of skylights over the European Paintings Gallery, which was renovated last year at a cost of $150 million. The skylights are expected to reduce the Met’s carbon footprint by 7%. Designed by architecture firm Beyer Blinder Belle and overseen by construction manager Skanska, Arup served as structural engineer on the project.
Meanwhile, an overhaul of the Michael C Rockefeller Wing overhaul is due to complete in 2025 at a cost of $90 million. Its existing 40,000 sq ft (3,716 sq m) granite floor will be sandblasted to save $5m compared to installing new floor. A glass wall abutting Central Park will be replaced to allow greater illumination. The installation of a new curtain wall was completed in 2023 while interior construction continues.
In 2026, the renovation of the 15,000 sq ft (1,394 sq m) Galleries for Ancient and Near Eastern Cypriot Art will be completed. And then in 2029 will come the completion of construction of the Tang Wing, at a cost of $500 million, to serve as a space for modern and contemporary art. Mexico-based architect Frida Escobedo is in charge of reimagining the current galleries, which will create 80,000 sq ft (7,432 sq m) of galleries and public space.
4) Los Angeles County Museum of Art, USA
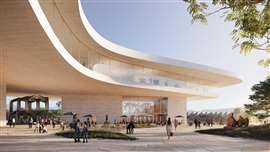 A 3D image of how the completed David Geffen Galleries at the Los Angeles County Museum of Art (LACMA) will look (Image courtesy of Clark Construction)
A 3D image of how the completed David Geffen Galleries at the Los Angeles County Museum of Art (LACMA) will look (Image courtesy of Clark Construction)
The Los Angeles County Museum of Art (LACMA) is more than 65% of the way to constructing a new building called the David Geffen Galleries. It has raised a total of $750 million for the project, designed by Swiss architect Peter Zumthor.
Clark Construction is acting as construction manager at risk for the construction of the building, whose main finish will be in sweeping architectural concrete and glass.
Clark worked with Zumthor, structural engineers Skidmore Owings & Merrill (SOM), and LACMA to determine the precise concrete mix for the building, before undertaking over 100 separate concrete pours on the project. Unusually, the building lacks any columns but instead is supported by seven 30-foot-tall (9.1m) pavilions at park level, with supporting cantilevers that are 60ft long (18.3m).
But construction works have been slowed down after fossils were found on the site, while the soil conditions at the museum, which is next door to the La Brea Tar Pits, have also proven difficult. Not only did the soft ground conditions cause issues with the foundations for tower cranes but the building requires 1,500 deep foundation piles, as well as seismic base isolators. That has reportedly led to Zumthor’s original design being pared back.
The project is set for completion late this year.
5) Yugey Yugin Bharat, New Delhi, India
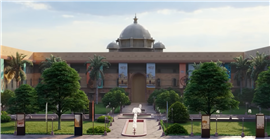 3D image of how the Yugey Yugin Bharat Museum in New Delhi could look (Image: Screengrab from video released by office of Narendra Modi)
3D image of how the Yugey Yugin Bharat Museum in New Delhi could look (Image: Screengrab from video released by office of Narendra Modi)
The Yugey Yugin Bharat National Museum in India promises to be the largest in the world, showcasing India’s history and culture over 5,000 years across 950 rooms.
The three-storey museum in the North and South Blocks, close to the official residence of the Indian president in New Delhi, is expected to cost ₹ 2,700 crore (US$323.5 million).
Construction is expected to start “soon”, after the project was announced by India’s Prime Minister Narendra Modi last year. However, with India currently in the throes of a general election campaign, no clear construction timeline nor details of the contractors involved have yet emerged.
6) Milwaukee Public Museum, USA
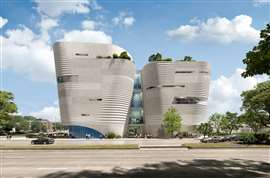 A 3D render of the future Milwaukee Public Museum in Wisconsin, US. (Image: Ennead Architects/Kahler Slater)
A 3D render of the future Milwaukee Public Museum in Wisconsin, US. (Image: Ennead Architects/Kahler Slater)
In Milwaukee, Wisconsin, US, about 92 miles (148km) north of Chicago, Illinois, US, the Milwaukee Public Museum (MPM) – the state’s natural history museum – is ready to embark on an approximately $240 million project to construct a new museum.
Development for the structure and companion outdoor pieces – which will relocate from its present location a half mile (0.8km) to the south – started seven years ago.
The state has promised $40 million in public funding for the build, and Milwaukee County has agreed to provide $45 million. More than $80 million has been raised by private donations, which leaves $75 million left to secure. The construction project is expected to conclude in early 2027.
MPM sought early involvement from designers, main contractors, and subcontractors involved, with the aim of avoiding any raised costs from unexpected logistics concerns.
Design started in 2021, and initial construction is expected to start this summer.
The structure is a single building, however, appears to be three monolithic concrete towers with a wave design. It draws inspiration from large glacial rock formations located at a nature and science reserve in the centre of Wisconsin.
Construction will include on-site assembly of large prefabricated concrete moulds (created off-site), which will be shipped into the city from roughly 20 miles (32 km) away. Stonecast Products, an architectural precast and cast stone provider, is creating the concrete forms.
VP and general manager of contractor Mortenson, Kurt Theune, said the nearly 80,000 sq ft (7,432m2) of exhibit space will come together quickly once the logistics of travel, hoisting, and placing the concrete slabs ‘gets in rhythm’. Even still, the entire construction project is expected to last more than two years, with a grand opening tentatively scheduled for 2027.
First, Theune said pile drivers and structural support will be erected before the precast stone slabs starting going in.
“Although the site may feel big, it’s actually, in reality, not all that big. We’re going to fill it up pretty quickly,” he added. “The hoisting and logistics are a big deal.”
Calling it a void-form structure or bubble deck structure, a building style that maximises the amount of air within, Theune noted the modular-style build will also accommodate the large exhibits, some of which will need to be placed during the two-year construction process.
As such, and due to the sheer size of the project, Theune said – from day one – nearly every aspect of the design has been prepared in 3D or using BIM practices.
“Build it virtual first,” said Theune about Mortenson’s philosophy on projects this size. “It’s just so much more efficient.”
At the end of the project, Theune said, the BIM assets will be handed over to museum staff, who will be trained to use the information for long-term maintenance and operation of the building.
STAY CONNECTED


Receive the information you need when you need it through our world-leading magazines, newsletters and daily briefings.
CONNECT WITH THE TEAM








